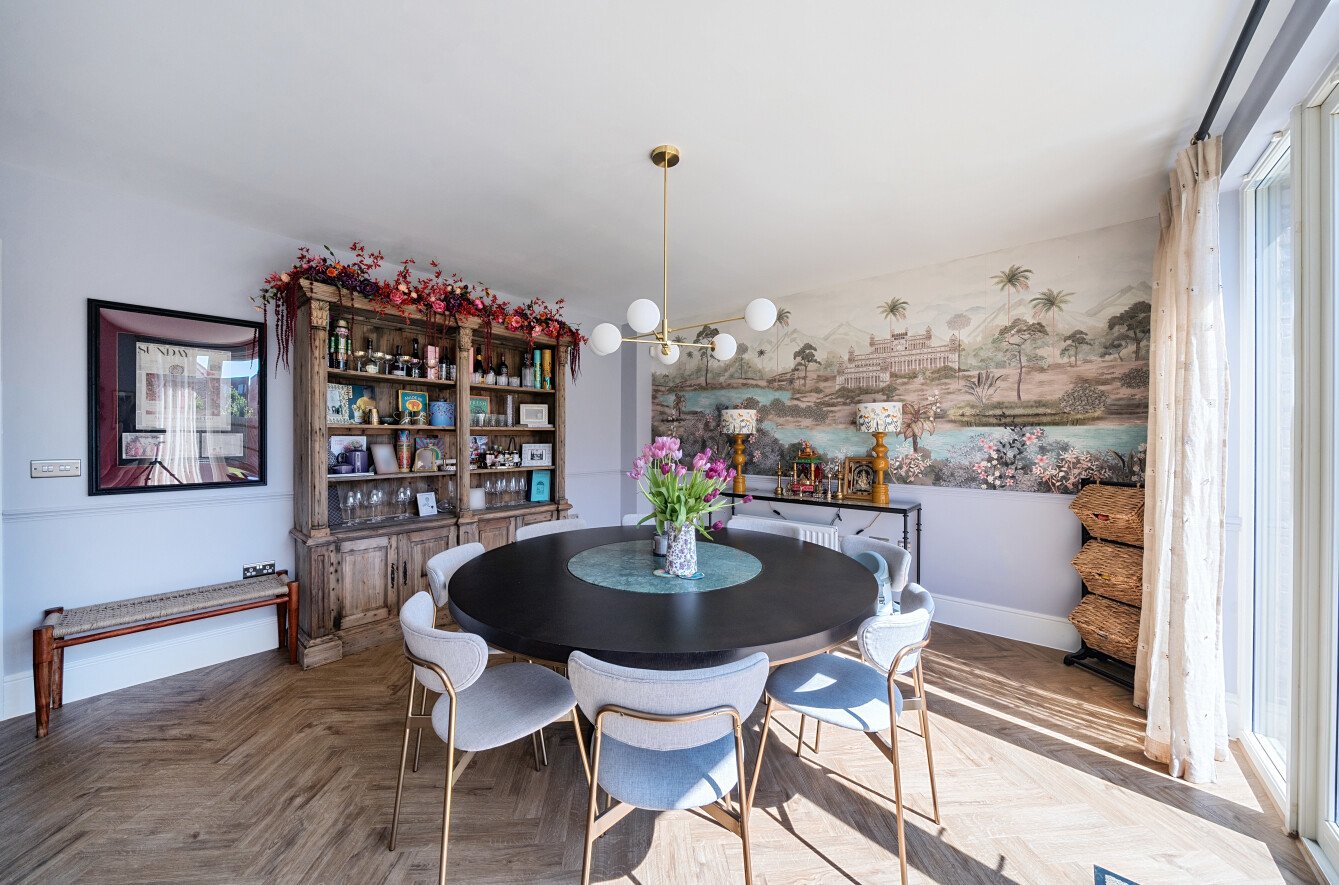


























Stevenson Crescent, Headington, Oxford, OX3
- 4 beds
- 3 baths
- 2 reception

Key Features
- • Walking Distance To John Radcliffe Hospital
- • Convenient For Highly Regarded Oxford Schools
- • Professionally Designed Interiors
- • Four Double First Floor Bedrooms
- • Two Ensuites & Family Bathroom
- • Driveway Parking For Two Cars
- • Integral Garage With EV Charger
- • South Facing Rear Gardens
- • Outstanding Views
- • Potential For Rear Extension STPP
Description
Beautifully appointed detached home with exceptional views and south facing gardens set in a prime position within the sought-after Mosaics Development.
Just 0.8 miles from the John Radcliffe Hospital, this elegant home enjoys a peaceful setting with nearby green spaces, scenic ponds, and a network of walking and cycling routes designed for relaxation and outdoor living. It is also conveniently located for many of Oxford’s well renowned schools, including Headington Rye, Magdalen College School, The Dragon, Summer Fields, The Swan School and Oxford High.
Designed with high ceilings and expansive windows, the house is flooded with natural light and showcases professionally designed interiors, including bespoke fitted joinery and custom panelling. The well-proportioned accommodation includes an elegant sitting room featuring integrated cabinetry with LED lighting and electronically operated blinds.
The stylish kitchen/dining room is equipped with a comprehensive range of Shaker-style units, composite stone worktops and upstands, and high-quality Bosch/Siemens integrated appliances. A separate utility room and cloakroom provide additional convenience.
The first floor offers two impressive bedroom suites, each with fitted wardrobes and ensuite bath or shower rooms, along with two further double bedrooms and a contemporary family bathroom.
Finishes throughout include Karndean herringbone flooring on the ground floor, plush carpeting on the stairs, landing, and bedrooms, and tiled floors in all wet areas.
Externally, the property benefits from driveway parking for two cars and an integral garage with a remote-controlled electric door and EV charging point. The south-facing rear garden is mainly laid to lawn, while the front aspect offers far-reaching countryside views.
Residents enjoy easy access to the amenities of Headington and Summertown, including Waitrose, M&S, Sainsbury’s, banks, cafes, and restaurants. There are regular bus services to Oxford city centre and Headington hospitals, as well as convenient access to the A40/M40 and Oxford Parkway Station, which provides a direct service to London Marylebone.
For further details or to arrange a viewing, please contact our office.
Stevenson Crescent, Headington, Oxford, OX3
- 4 beds
- 3 baths
- 2 reception

Similar Properties
How much is your property really worth?
Our friendly agents are experts on the Oxfordshire property market, and will give you an accurate and fair valuation.
book a valuation


